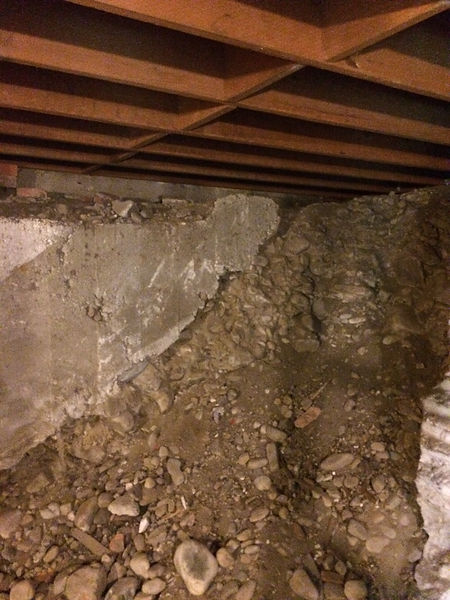
Facility Issues
MDEQ Brownfields Program - Assessment & Cleanup of Contaminated Properties
-
08/01/2023 MDEQ Brownfields Program. Phase I Environmental Site Assessment on current building.
-
08/18/2023 MDEQ Brownfields Program. Phase II Environmental Site Assessment on current building.
Asbestos & Lead Paint Reports
Substructure, Mold Reports & Air Sampling
-
11/14/2006 Substructure Report. No work has been done on the substructure under the Rasmussen as of 2/6/2024.
-
12/27/2010 Microbial Air Sampling - Northern Industrial Hygiene
-
10/01/2015 Mold Investigation of Cellar under circulation - Air Experts.
-
03/28/2022 Second air clearance after mold returned and remediated again
Engineering Reports
-
01/12/1995 Structural Evaluation - Beaudette Consulting Engineers
-
03/31/1997 Structural Up-Grade - Final Sign-off - Beaudette Consulting Engineers
-
11/09/2015 South Building Framing Investigation - Beaudette Consulting Engineers
-
12/8/2016 Eclipse Engineering Site Observation to investigate roof framing in Children's Room
-
01/05/2017 Eclipse Engineering Site Observation 2 to investigate roof framing in Community Room
Renovations and Building Projects 2014-2022
-
The board's goal is a new location and library. In the meantime some projects had to be done to keep the building safe and usable.








Drainage, Code, ADA, & other issues



